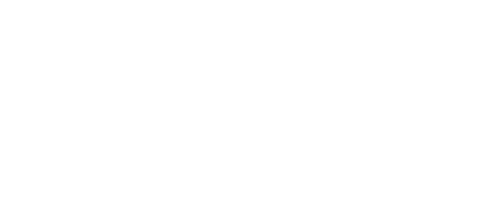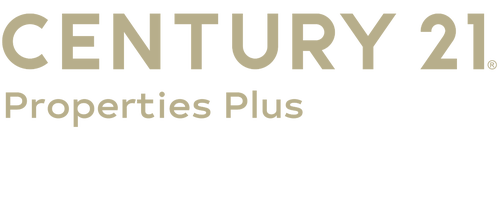


Listing Courtesy of:  TRIANGLE MLS / Redfin Corporation
TRIANGLE MLS / Redfin Corporation
 TRIANGLE MLS / Redfin Corporation
TRIANGLE MLS / Redfin Corporation 5508 Lake Garden Court Raleigh, NC 27610
Pending (23 Days)
$320,000
MLS #:
10085291
10085291
Taxes
$2,349
$2,349
Lot Size
0.55 acres
0.55 acres
Type
Single-Family Home
Single-Family Home
Year Built
1989
1989
Style
Ranch
Ranch
County
Wake County
Wake County
Community
The Vineyard
The Vineyard
Listed By
Stacey Delgado, Redfin Corporation
Source
TRIANGLE MLS
Last checked Apr 21 2025 at 3:01 PM GMT+0000
TRIANGLE MLS
Last checked Apr 21 2025 at 3:01 PM GMT+0000
Bathroom Details
- Full Bathrooms: 2
Interior Features
- Ceiling Fan(s)
- Granite Counters
- Master Downstairs
- Vaulted Ceiling(s)
- Dishwasher
- Electric Range
- Microwave
Subdivision
- The Vineyard
Lot Information
- Cul-De-Sac
Property Features
- Fireplace: 1
- Fireplace: Great Room
- Foundation: Permanent
Heating and Cooling
- Forced Air
- Central Air
Flooring
- Vinyl
Exterior Features
- Roof: Shingle
Utility Information
- Sewer: Public Sewer
School Information
- Elementary School: Wake - Barwell
- Middle School: Wake - Carnage
- High School: Wake - South Garner
Parking
- Concrete
- Driveway
Stories
- 1
Living Area
- 1,389 sqft
Location
Estimated Monthly Mortgage Payment
*Based on Fixed Interest Rate withe a 30 year term, principal and interest only
Listing price
Down payment
%
Interest rate
%Mortgage calculator estimates are provided by C21 Triangle Group and are intended for information use only. Your payments may be higher or lower and all loans are subject to credit approval.
Disclaimer: Listings marked with a Doorify MLS icon are provided courtesy of the Doorify MLS, of North Carolina, Internet Data Exchange Database. Brokers make an effort to deliver accurate information, but buyers should independently verify any information on which they will rely in a transaction. The listing broker shall not be responsible for any typographical errors, misinformation, or misprints, and they shall be held totally harmless from any damages arising from reliance upon this data. This data is provided exclusively for consumers’ personal, non-commercial use. Copyright 2024 Doorify MLS of North Carolina. All rights reserved. Data last updated 9/10/24 06:44





Description