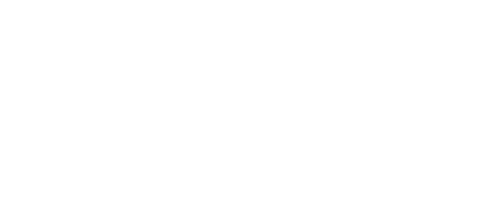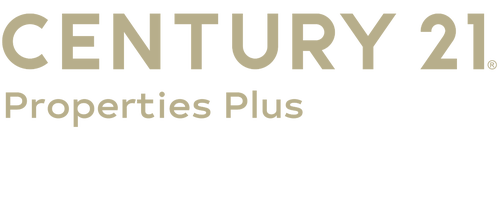


Listing Courtesy of:  Doorify MLS / Block & Associates Realty
Doorify MLS / Block & Associates Realty
 Doorify MLS / Block & Associates Realty
Doorify MLS / Block & Associates Realty 4120 Sedgewood Drive 106 Raleigh, NC 27612
Pending (108 Days)
$249,900
MLS #:
10097505
10097505
Taxes
$2,165
$2,165
Type
Condo
Condo
Year Built
1985
1985
Style
Transitional
Transitional
County
Wake County
Wake County
Community
Richland Run
Richland Run
Listed By
Jeff Stoker, Block & Associates Realty
Source
Doorify MLS
Last checked Sep 5 2025 at 11:21 PM GMT+0000
Doorify MLS
Last checked Sep 5 2025 at 11:21 PM GMT+0000
Bathroom Details
- Full Bathrooms: 2
Interior Features
- Smooth Ceilings
- Electric Water Heater
- Electric Range
- Microwave
- Refrigerator
- Ceiling Fan(s)
- Walk-In Closet(s)
- Dishwasher
- Dryer
- Washer
- Laundry: Laundry Room
- Range Hood
- Windows: Blinds
- Washer/Dryer
- Open Floorplan
- Bathtub/Shower Combination
- Soaking Tub
- Laundry: In Unit
Subdivision
- Richland Run
Property Features
- Fireplace: 1
- Fireplace: Family Room
- Foundation: Other
Heating and Cooling
- Heat Pump
- Central
- Central Air
- Ceiling Fan(s)
Basement Information
- Crawl Space
Homeowners Association Information
- Dues: $300/Monthly
Flooring
- Laminate
Exterior Features
- Roof: Shingle
Utility Information
- Sewer: Public Sewer
School Information
- Elementary School: Wake - Stough
- Middle School: Wake - Oberlin
- High School: Wake - Broughton
Parking
- Parking Lot
- Outside
- Open
- Unassigned
- On Site
- Total: 2
Stories
- 1
Living Area
- 1,024 sqft
Location
Listing Price History
Date
Event
Price
% Change
$ (+/-)
Aug 13, 2025
Price Changed
$249,900
-2%
-4,600
Jul 21, 2025
Price Changed
$254,500
-2%
-5,000
Estimated Monthly Mortgage Payment
*Based on Fixed Interest Rate withe a 30 year term, principal and interest only
Listing price
Down payment
%
Interest rate
%Mortgage calculator estimates are provided by C21 Triangle Group and are intended for information use only. Your payments may be higher or lower and all loans are subject to credit approval.
Disclaimer: Listings marked with a Doorify MLS icon are provided courtesy of the Doorify MLS, of North Carolina, Internet Data Exchange Database. Brokers make an effort to deliver accurate information, but buyers should independently verify any information on which they will rely in a transaction. The listing broker shall not be responsible for any typographical errors, misinformation, or misprints, and they shall be held totally harmless from any damages arising from reliance upon this data. This data is provided exclusively for consumers’ personal, non-commercial use. Copyright 2024 Doorify MLS of North Carolina. All rights reserved. Data last updated 9/10/24 06:44




Description