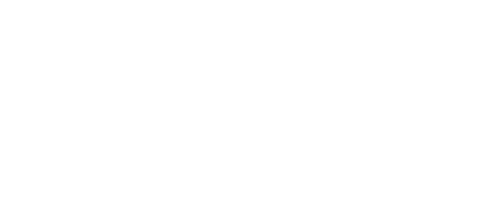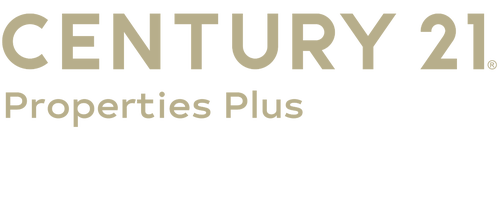


 TRIANGLE MLS / Htr Southern Properties
TRIANGLE MLS / Htr Southern Properties 202 Fitzgerald Drive Pikeville, NC 27863
-
OPENSat, Apr 261:00 pm - 3:00 pm
-
OPENSun, Apr 271:00 pm - 3:00 pm
-
OPENSat, May 31:00 pm - 4:00 pm
-
OPENSun, May 41:00 pm - 4:00 pm
-
OPENSat, May 101:00 pm - 4:00 pm
-
OPENSun, May 111:00 pm - 4:00 pm
-
OPENSat, May 171:00 pm - 4:00 pm
-
OPENSun, May 181:00 pm - 4:00 pm
-
OPENSat, May 241:00 pm - 4:00 pm
-
OPENSat, May 311:00 pm - 4:00 pm
Description
10048762
$100
0.39 acres
Single-Family Home
2024
Ranch
Wayne County
Edgerton Farms Estates
Listed By
TRIANGLE MLS
Last checked Apr 21 2025 at 12:48 PM GMT+0000
- Full Bathrooms: 2
- Ceiling Fan(s)
- Pantry
- Smooth Ceilings
- Walk-In Closet(s)
- Walk-In Shower
- Laundry: Laundry Room
- Laundry: Main Level
- Dishwasher
- Electric Range
- Microwave
- Edgerton Farms Estates
- Front Yard
- Foundation: Slab
- Heat Pump
- Ceiling Fan(s)
- Central Air
- Electric
- Dues: $100/Annually
- Carpet
- Laminate
- Vinyl
- Roof: Shingle
- Sewer: Septic Tank
- Elementary School: Wayne - Northwest
- Middle School: Wayne - Norwayne
- High School: Wayne - Charles B Aycock
- Attached Garage
- Attached
- Concrete
- Garage
- 1,633 sqft
Listing Price History
Estimated Monthly Mortgage Payment
*Based on Fixed Interest Rate withe a 30 year term, principal and interest only




Welcome to the Amanda Plan!! This home at 1633 square foot has everything you're looking! Open floor plan featuring 3 bedrooms & 2 bathrooms!! Large living room with fireplace, spacious ISLAND kitchen, pantry, SS appliances, GRANITE countertops and separate dining area!! Walk in laundry room and tons of closet space throughout! Upgraded design selections and added smart home features!! This .39 acre lot is perfect for entertaining!! Enjoy an easy commute to RDU or SJAFB!! Ask about incentives!!