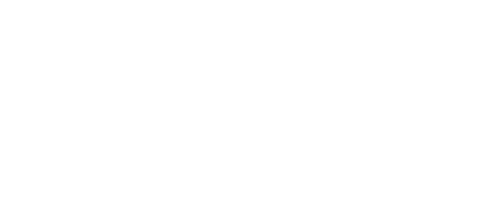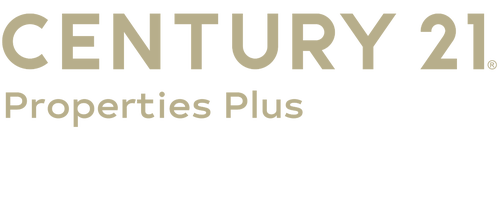


Listing Courtesy of:  Hive MLS / Art Skipper Realty Inc.
Hive MLS / Art Skipper Realty Inc.
 Hive MLS / Art Skipper Realty Inc.
Hive MLS / Art Skipper Realty Inc. 219 NE 56th Street Oak Island, NC 28465
Pending
$649,000
MLS #:
100525345
100525345
Lot Size
6,534 SQFT
6,534 SQFT
Type
Single-Family Home
Single-Family Home
Year Built
2017
2017
School District
Brunswick County Schools
Brunswick County Schools
County
Brunswick County
Brunswick County
Listed By
Kim S Anderson, Art Skipper Realty Inc.
Source
Hive MLS
Last checked Sep 1 2025 at 11:24 AM GMT+0000
Hive MLS
Last checked Sep 1 2025 at 11:24 AM GMT+0000
Bathroom Details
Interior Features
- Dishwasher
- Refrigerator
- Ceiling Fan(s)
- Attic : None
- Walk-In Shower
- Solid Surface
- Range
- Built-In Microwave
- Walk-In Closet(s)
- Vaulted Ceiling(s)
Subdivision
- Not In Subdivision
Property Features
- Paved
- Public (City/Cty/St)
Heating and Cooling
- Heat Pump
- Central Air
Flooring
- Lvt/Lvp
Exterior Features
- Vinyl Siding
- Roof: Architectural Shingle
Utility Information
- Sewer: Sewer Connected, Water Connected
- Energy: Energy Star Appl, Tankless Water Heater
Garage
- Attached Garage : 0
- Detached Garage : 0
Parking
- Detached Carport : 0
- Attached Carport : 0
- Driveway : 0
- Rv Parking: 0
Living Area
- 1,402 sqft
Location
Estimated Monthly Mortgage Payment
*Based on Fixed Interest Rate withe a 30 year term, principal and interest only
Listing price
Down payment
%
Interest rate
%Mortgage calculator estimates are provided by C21 Triangle Group and are intended for information use only. Your payments may be higher or lower and all loans are subject to credit approval.
Disclaimer: © 2025 NCRMLS. All rights reserved. HIVE MLS, (NCRMLS), provides content displayed here (“provided content”) on an “as is” basis and makes no representations or warranties regarding the provided content, including, but not limited to those of non-infringement, timeliness, accuracy, or completeness. Individuals and companies using information presented are responsible for verification and validation of information they utilize and present to their customers and clients. Hive MLS will not be liable for any damage or loss resulting from use of the provided content or the products available through Portals, IDX, VOW, and/or Syndication. Recipients of this information shall not resell, redistribute, reproduce, modify, or otherwise copy any portion thereof without the expressed written consent of Hive MLS. Data last updated 9/1/25 04:24




Description