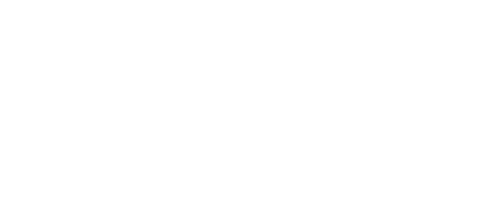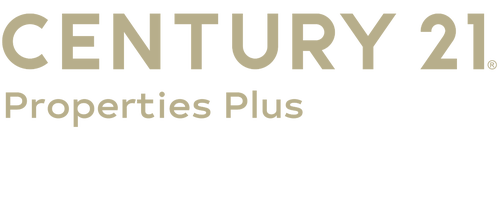


 Doorify MLS / Elm Street Builders Realty LLC
Doorify MLS / Elm Street Builders Realty LLC 1137 Dozier Way Cary, NC 27518
Description
10112135
$4,215
5,227 SQFT
Single-Family Home
The Wesley
2022
Transitional
Wake County
Corbinton at Kildaire Farm
Listed By
Doorify MLS
Last checked Sep 1 2025 at 4:42 AM GMT+0000
- Full Bathrooms: 3
- Pantry
- Kitchen Island
- Microwave
- Oven
- Refrigerator
- Tray Ceiling(s)
- Walk-In Closet(s)
- Dishwasher
- Entrance Foyer
- Disposal
- Gas Water Heater
- Gas Cooktop
- Range Hood
- Tankless Water Heater
- Bookcases
- Master Downstairs
- Kitchen/Dining Room Combination
- Laundry: Main Level
- Open Floorplan
- Built-In Features
- Quartz Counters
- Recessed Lighting
- Crown Molding
- Windows: Window Coverings
- Corbinton At Kildaire Farm
- Yes
- Landscaped
- Foundation: Slab
- Heat Pump
- Zoned
- Central
- Central Air
- Ceiling Fan(s)
- Dues: $282/Monthly
- Hardwood
- Ceramic Tile
- Roof: Shingle
- Utilities: Cable Available, Natural Gas Available
- Sewer: Public Sewer
- Elementary School: Wake County Schools
- Middle School: Wake County Schools
- High School: Wake County Schools
- Attached Garage
- Garage Door Opener
- Garage Faces Front
- 2,633 sqft
Estimated Monthly Mortgage Payment
*Based on Fixed Interest Rate withe a 30 year term, principal and interest only





*Showings start Monday 7/28.