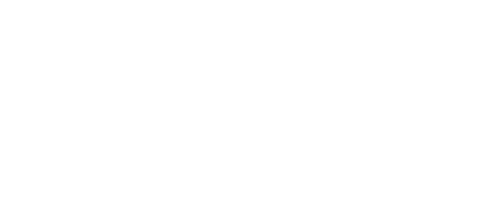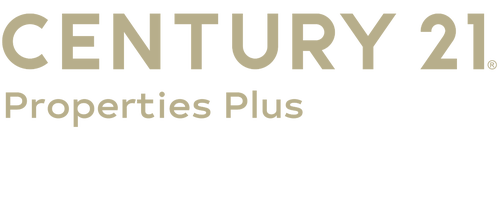


Listing Courtesy of:  Doorify MLS / Flex Realty
Doorify MLS / Flex Realty
 Doorify MLS / Flex Realty
Doorify MLS / Flex Realty 1907 Stout Street Burlington, NC 27215
Pending (49 Days)
$285,000
MLS #:
10109788
10109788
Taxes
$79
$79
Lot Size
0.27 acres
0.27 acres
Type
Single-Family Home
Single-Family Home
Year Built
2025
2025
Style
Ranch
Ranch
County
Alamance County
Alamance County
Community
Not In a Subdivision
Not In a Subdivision
Listed By
Susana Yourcheck, Flex Realty
Source
Doorify MLS
Last checked Sep 6 2025 at 2:23 AM GMT+0000
Doorify MLS
Last checked Sep 6 2025 at 2:23 AM GMT+0000
Bathroom Details
- Full Bathrooms: 2
Interior Features
- Smooth Ceilings
- Electric Water Heater
- Microwave
- Ceiling Fan(s)
- Granite Counters
- Walk-In Closet(s)
- Dishwasher
- Laundry: Electric Dryer Hookup
- Laundry: Laundry Room
- Water Heater
- Master Downstairs
- Double Vanity
- Kitchen/Dining Room Combination
- Laundry: Main Level
- Open Floorplan
- Plumbed for Ice Maker
- Laundry: Washer Hookup
- Stainless Steel Appliance(s)
- Windows: Double Pane Windows
- Free-Standing Electric Range
- Exhaust Fan
Subdivision
- Not In A Subdivision
Property Features
- Foundation: Pillar/Post/Pier
- Foundation: Raised
Heating and Cooling
- Heat Pump
- Forced Air
- Electric
- Central
- Central Air
- Ceiling Fan(s)
Basement Information
- Crawl Space
Flooring
- Vinyl
Exterior Features
- Roof: Shingle
Utility Information
- Utilities: Electricity Connected, Water Connected, Sewer Connected
- Sewer: Public Sewer
School Information
- Elementary School: Alamance - Harvey R Newlin
- Middle School: Alamance - Graham
- High School: Alamance - Graham
Parking
- Driveway
- Concrete
- Total: 2
Stories
- 1
Living Area
- 1,367 sqft
Location
Estimated Monthly Mortgage Payment
*Based on Fixed Interest Rate withe a 30 year term, principal and interest only
Listing price
Down payment
%
Interest rate
%Mortgage calculator estimates are provided by C21 Triangle Group and are intended for information use only. Your payments may be higher or lower and all loans are subject to credit approval.
Disclaimer: Listings marked with a Doorify MLS icon are provided courtesy of the Doorify MLS, of North Carolina, Internet Data Exchange Database. Brokers make an effort to deliver accurate information, but buyers should independently verify any information on which they will rely in a transaction. The listing broker shall not be responsible for any typographical errors, misinformation, or misprints, and they shall be held totally harmless from any damages arising from reliance upon this data. This data is provided exclusively for consumers’ personal, non-commercial use. Copyright 2024 Doorify MLS of North Carolina. All rights reserved. Data last updated 9/10/24 06:44





Description