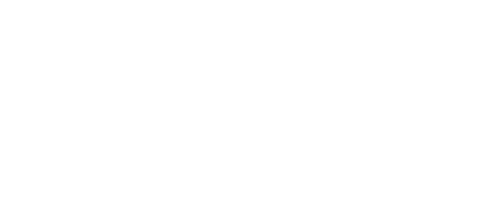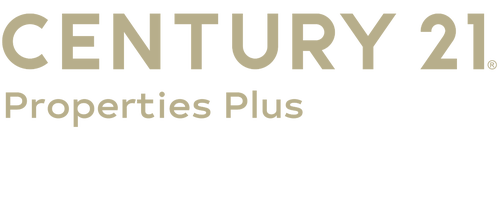


 Doorify MLS / Century 21 Triangle Group / Beth Pinkerton
Doorify MLS / Century 21 Triangle Group / Beth Pinkerton 4538 Brighton Ridge Drive Apex, NC 27539
Description
10111002
$5,911
0.28 acres
Single-Family Home
2014
Traditional
Neighborhood
Wake County
Brighton Forest
Listed By
Doorify MLS
Last checked Sep 1 2025 at 4:42 AM GMT+0000
- Full Bathrooms: 3
- Half Bathroom: 1
- Pantry
- Smooth Ceilings
- Kitchen Island
- Microwave
- Refrigerator
- Ceiling Fan(s)
- Granite Counters
- Tray Ceiling(s)
- Walk-In Closet(s)
- Dishwasher
- Entrance Foyer
- Disposal
- Gas Range
- Gas Water Heater
- Laundry: Electric Dryer Hookup
- Laundry: Laundry Room
- Self Cleaning Oven
- Coffered Ceiling(s)
- Eat-In Kitchen
- Double Vanity
- Separate Shower
- Walk-In Shower
- Laundry: Inside
- Laundry: Upper Level
- Plumbed for Ice Maker
- Laundry: Washer Hookup
- Bathtub/Shower Combination
- Recessed Lighting
- Soaking Tub
- Stainless Steel Appliance(s)
- Windows: Double Pane Windows
- Breakfast Bar
- Crown Molding
- Free-Standing Refrigerator
- Gas Oven
- Brighton Forest
- Landscaped
- Back Yard
- Front Yard
- Few Trees
- Private
- Gentle Sloping
- Fireplace: 1
- Fireplace: Family Room
- Fireplace: Gas Log
- Foundation: Brick/Mortar
- Natural Gas
- Fireplace(s)
- Central
- Central Air
- Zoned
- Ceiling Fan(s)
- Dual
- Crawl Space
- Dues: $205/Quarterly
- Carpet
- Hardwood
- Tile
- Ceramic Tile
- Roof: Shingle
- Roof: Metal
- Utilities: Electricity Connected, Cable Connected, Phone Connected, Natural Gas Connected, Water Connected, Sewer Connected
- Sewer: Public Sewer
- Elementary School: Wake - West Lake
- Middle School: Wake - West Lake
- High School: Wake - Middle Creek
- Attached Garage
- Attached
- Garage
- Parking Pad
- Driveway
- Garage Door Opener
- Concrete
- Garage Faces Front
- Inside Entrance
- Outside
- 3
- 2,868 sqft
Estimated Monthly Mortgage Payment
*Based on Fixed Interest Rate withe a 30 year term, principal and interest only




Upstairs offers an oversized owner's suite with spa like bath- dual separate vanities, soaking tub, walk-in tiled shower and a LARGE walk-in closet. All secondary bedrooms are thoughtfully sized and include walk-in closets. Secondary bath features dual sinks. The third floor provides a versatile bonus room and full bath.
Unwind on the screened porch or extended patio-perfect for grilling and entertaining-while overlooking the private, wooded, fenced backyard with plenty of space for a small garden, shed, or a fun play set.
Community amenities include a pool, playground, and regular food truck events.
Convenient to top-rated schools, shopping, dining, and parks. Easy access to 540, 401, and Ten-Ten to US-1.
Don't miss this exceptional opportunity!